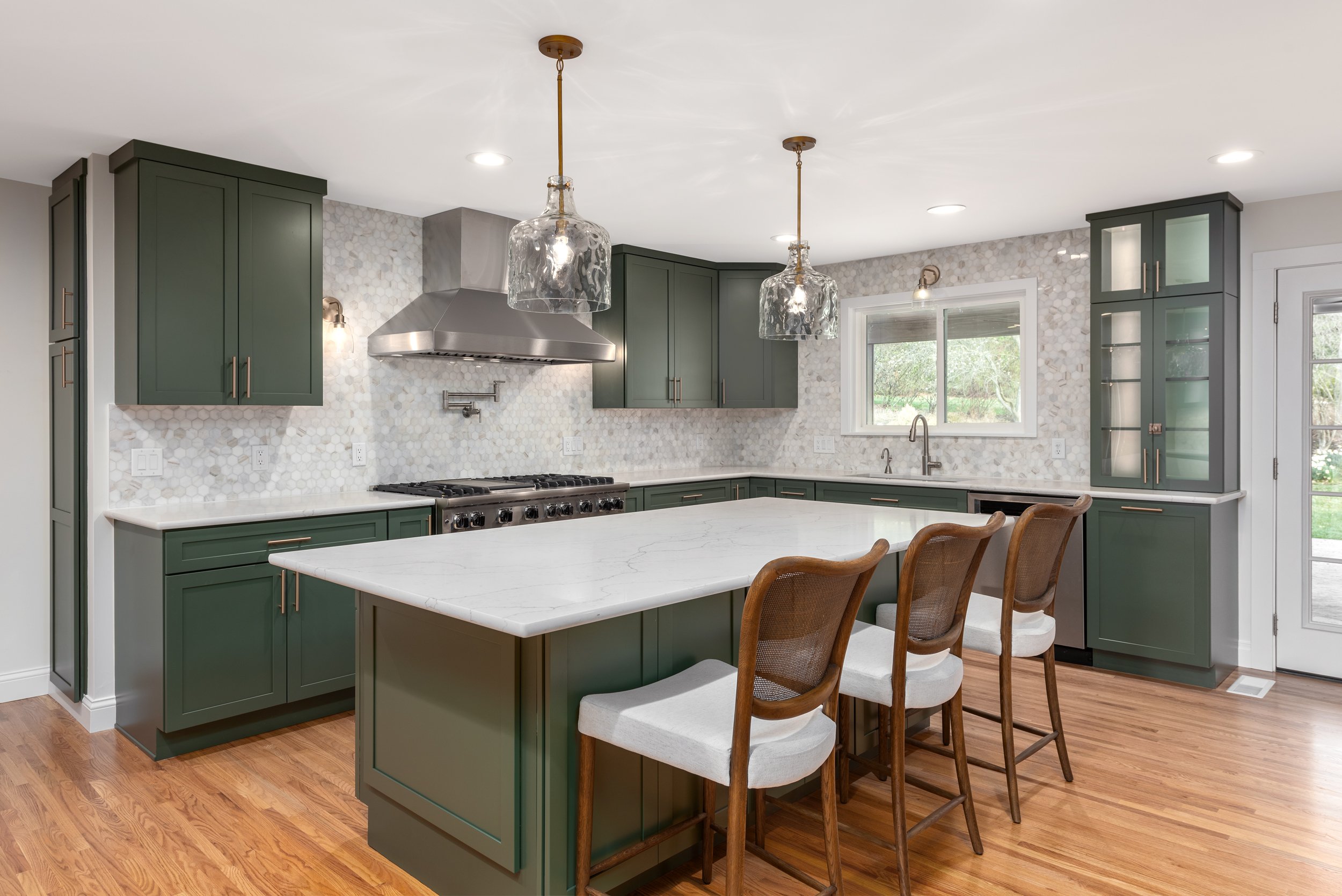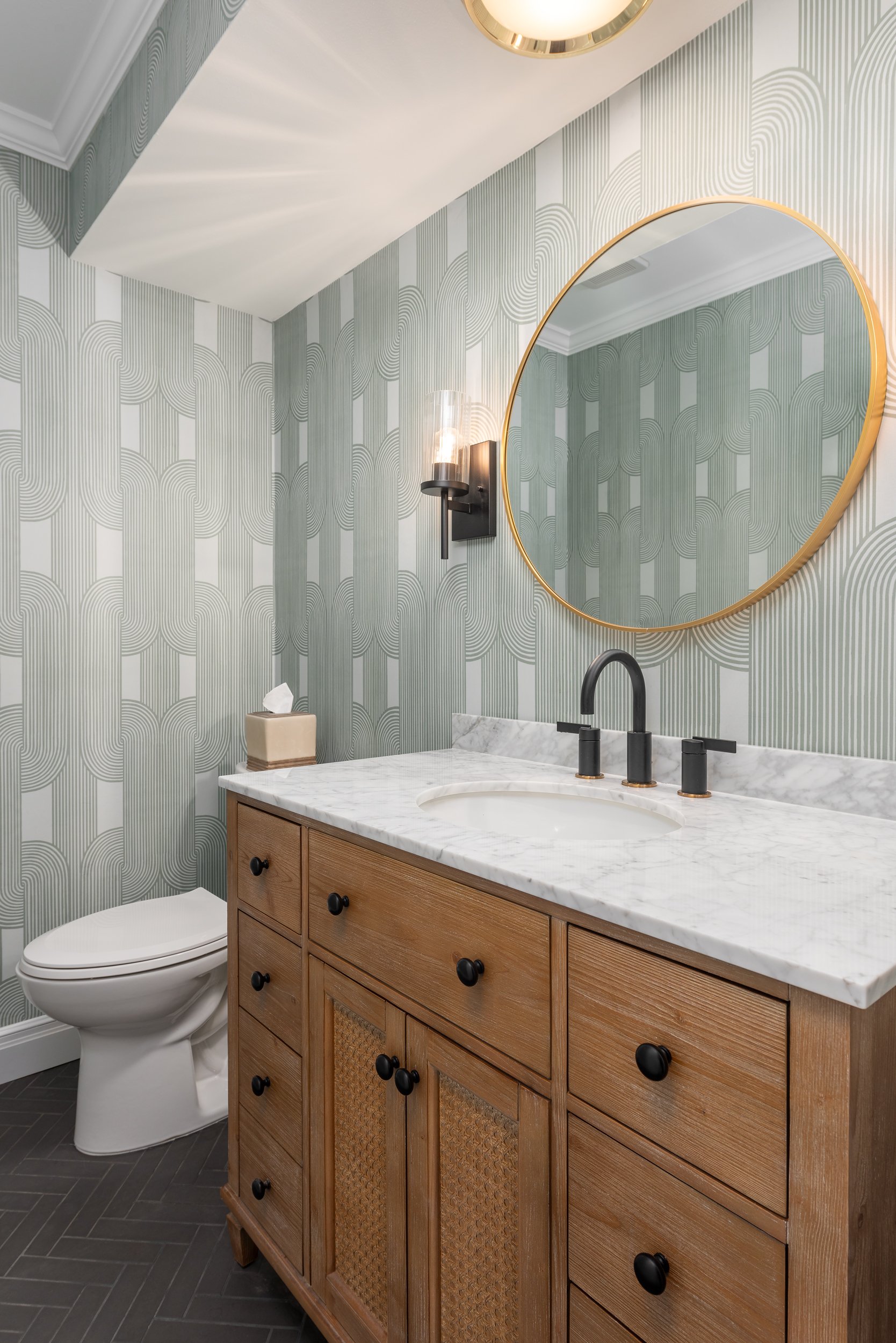Frontenac Home Remodel & Expansion
We partnered with amazing clients to bring a fully functional and beautiful space for their entire family.
Here’s a glimpse into the before, the after, and the process.
Design Process & Renderings
Architectural Building Drawings for the Kitchen Expansion. We expanded the kitchen 8’ and added an outdoor covered roof to create an open and inviting space.
Our in-house designer ensures that all aspects of the project are outlined for both our team and the client to approve. Every detail is important.
Architectural Interior Drawings for our permit set which we submit to the proper municipalities for approval. It is important that your contractor apply for and obtain the necessary permits for your project.
Overhead view of the cabinet layout. This is an important document that helps our in-house crew of polite and talented contractors during the installation process.
Photo-realistic design images are created by our in-house team. Notice how realistic the renderings are compared to the final product. Some changes are made after these images based off client feedback. For instance, once the client saw these images they decided to move forward with all green cabinetry, instead of the two-tone look. This is a vital step of our process to ensure the client is happy before we begin construction.
Before and Afters
Upstairs kid’s bath before.
Demo included removal of soffits and original fixtures.
Main floor powder room before.
Kitchen Before.
Upstairs kid’s bath after! We relocated an adjoining closet to expand the shower, and allowed for a double vanity for the client’s two boys.
Main floor powder room after. Don’t you love the wallpaper?
Kitchen After. We expanded the home 8’.
















